26 Florgate Road, Farmingdale, NY 11735
| Listing ID |
11174006 |
|
|
|
| Property Type |
Residential |
|
|
|
| County |
Nassau |
|
|
|
| Township |
Oyster Bay |
|
|
|
| School |
Farmingdale |
|
|
|
|
| Total Tax |
$11,636 |
|
|
|
| Tax ID |
2489-49-265-00-0008-0 |
|
|
|
| FEMA Flood Map |
fema.gov/portal |
|
|
|
| Year Built |
1954 |
|
|
|
| |
|
|
|
|
|
Welcome to this mint split level home! With 3 spacious bedrooms and the possibility of a 4th, this home is perfect for growing families or those in need of extra space. The 2.5 bathrooms are beautifully appointed, making them all functional and convenient. The heart of this home is the granite counter topped kitchen, which is outfitted with a convection wall oven and wall microwave, making cooking a breeze. The outdoor deck is perfect for summertime barbeques and offers ample space for outdoor entertaining. Inside, you'll find oak wood floors throughout the house, adding a touch of warmth and elegance to every room. The finished stone porch is a serene and peaceful space, perfect for enjoying a morning cup of coffee or an evening glass of wine. The new epoxied finished 1.5 car garage provides ample storage space and ensures that your vehicles stay safe and protected. Finally, the beautifully finished wood fireplace in the den is the perfect spot to curl up on a cold winter night.
|
- 3 Total Bedrooms
- 2 Full Baths
- 1 Half Bath
- 1920 SF
- 0.19 Acres
- 8175 SF Lot
- Built in 1954
- Available 7/14/2023
- Split Level Style
- Lower Level: Finished
- Lot Dimensions/Acres: 0.1877
- Condition: Excellent
- Oven/Range
- Refrigerator
- Dishwasher
- Microwave
- Washer
- Dryer
- Hardwood Flooring
- 7 Rooms
- Family Room
- Den/Office
- Walk-in Closet
- 1 Fireplace
- Alarm System
- Baseboard
- Electric Fuel
- Oil Fuel
- Central A/C
- Wall/Window A/C
- Basement: Partial
- Building Size: 1,920
- Hot Water: Fuel Oil Stand Alone
- Features: Exercise room,formal dining room,granite counters, pantry
- Brick Siding
- Vinyl Siding
- T1-11 Siding
- Stone Siding
- Attached Garage
- 1 Garage Space
- Community Water
- Community Septic
- Deck
- Patio
- Fence
- Irrigation System
- Shed
- Lot Features: Near public transit
- Construction Materials: Fiberglass insulation,frame
- Parking Features: Private,Attached,1 Car Attached,Driveway,Public Parking,On Street
- Sold on 8/23/2023
- Sold for $757,000
- Buyer's Agent: Anthony Caruso
- Company: Signature Premier Properties
|
|
Signature Premier Properties
|
Listing data is deemed reliable but is NOT guaranteed accurate.
|



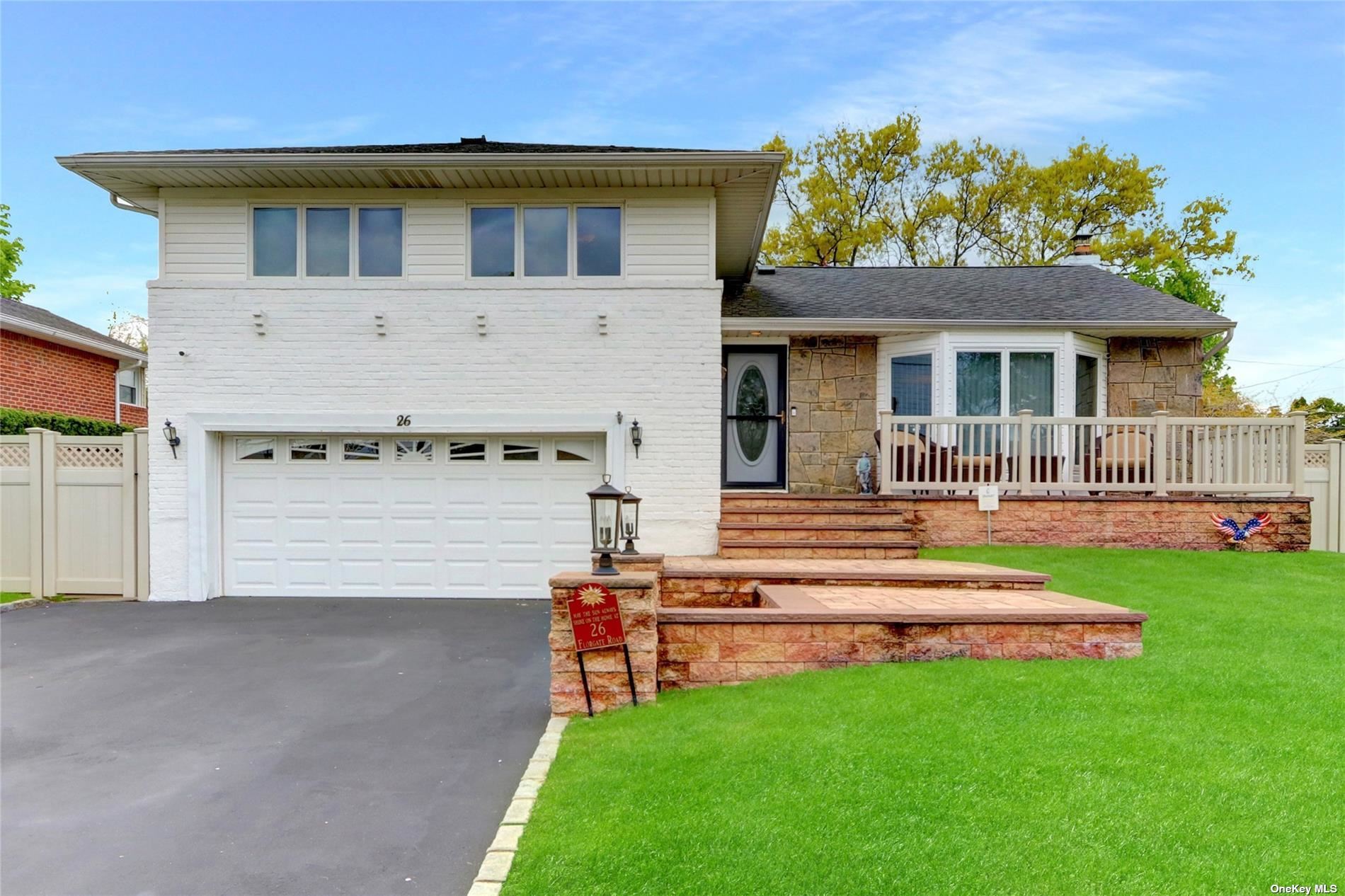

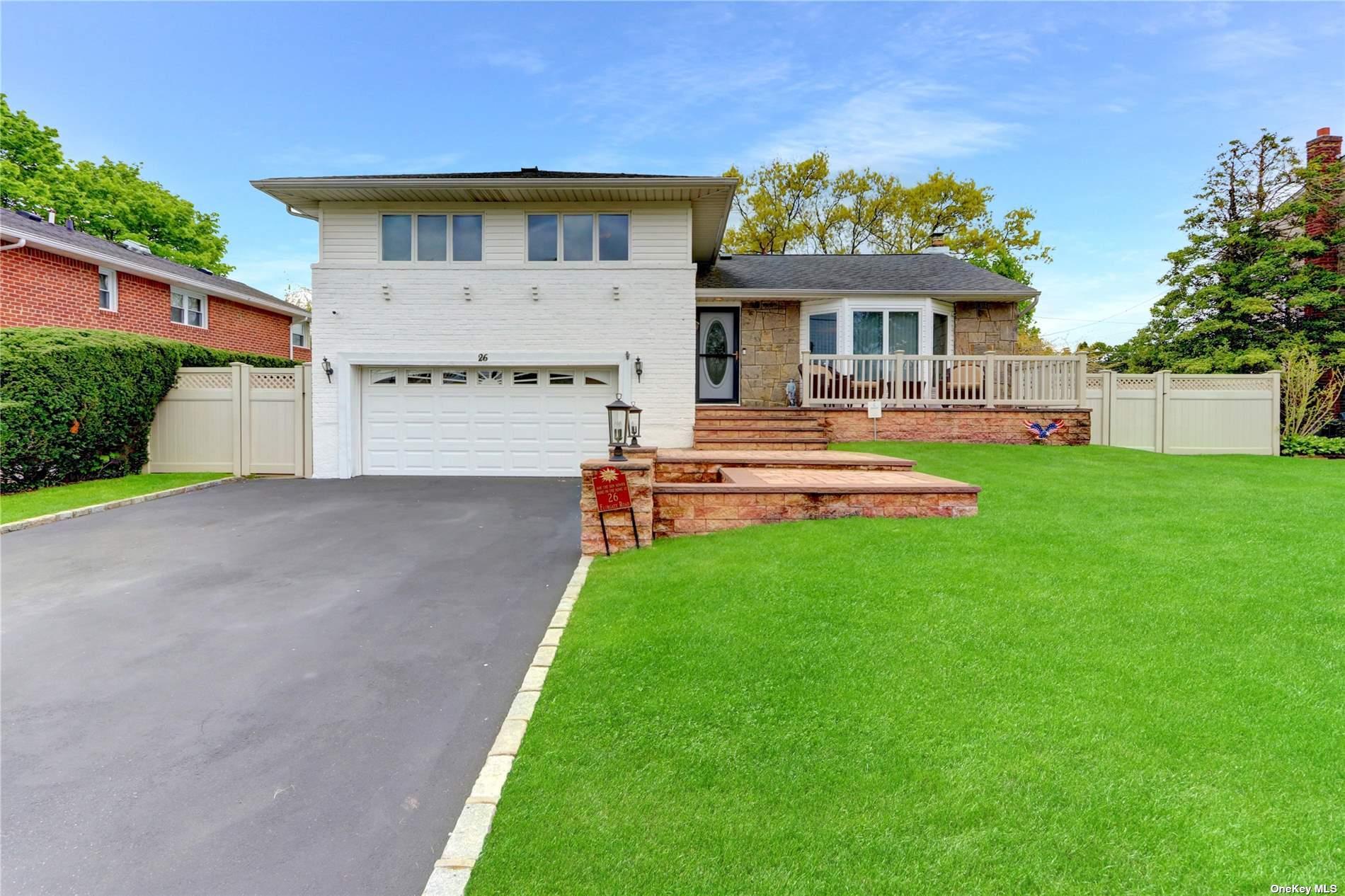 ;
;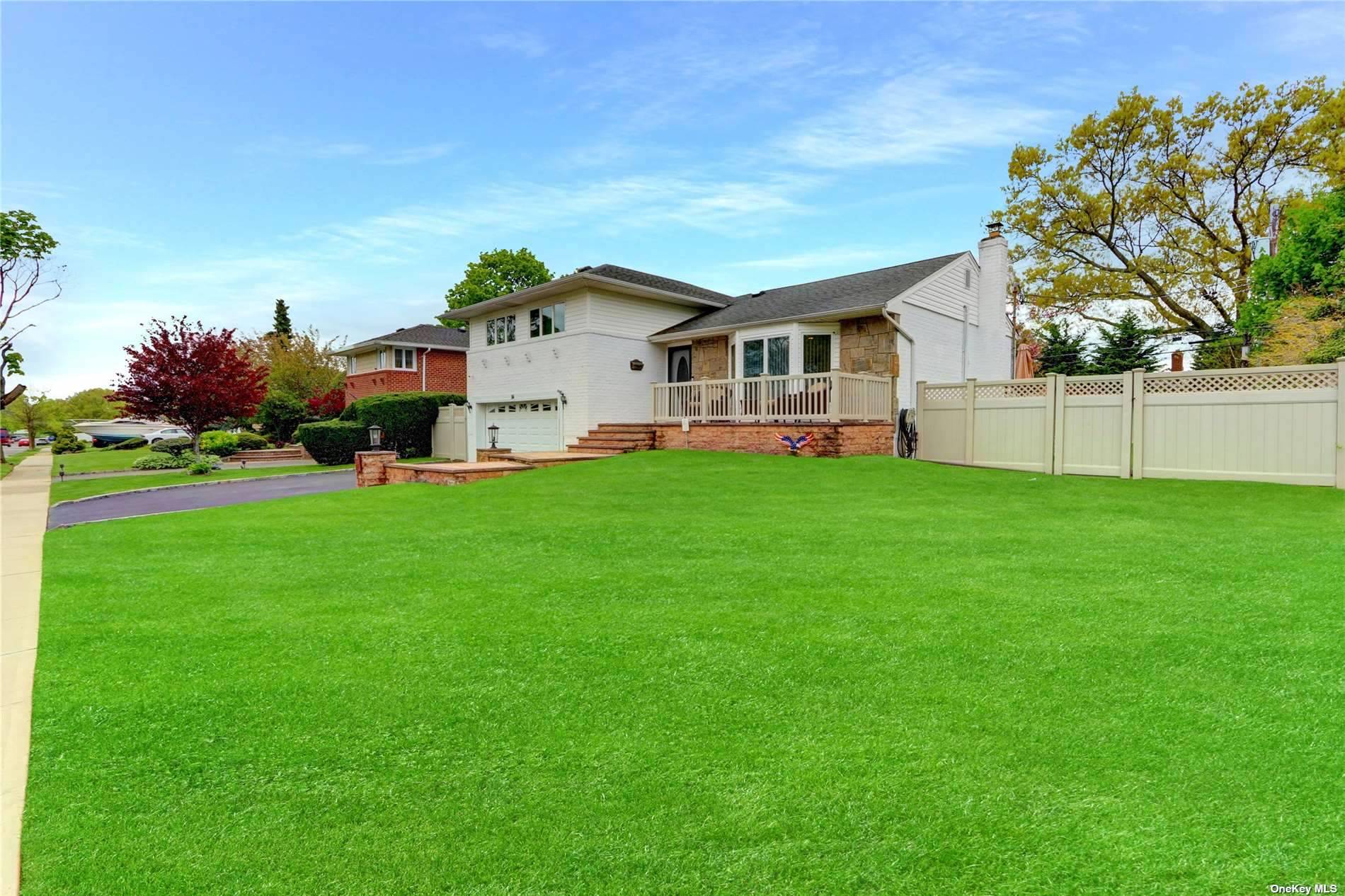 ;
;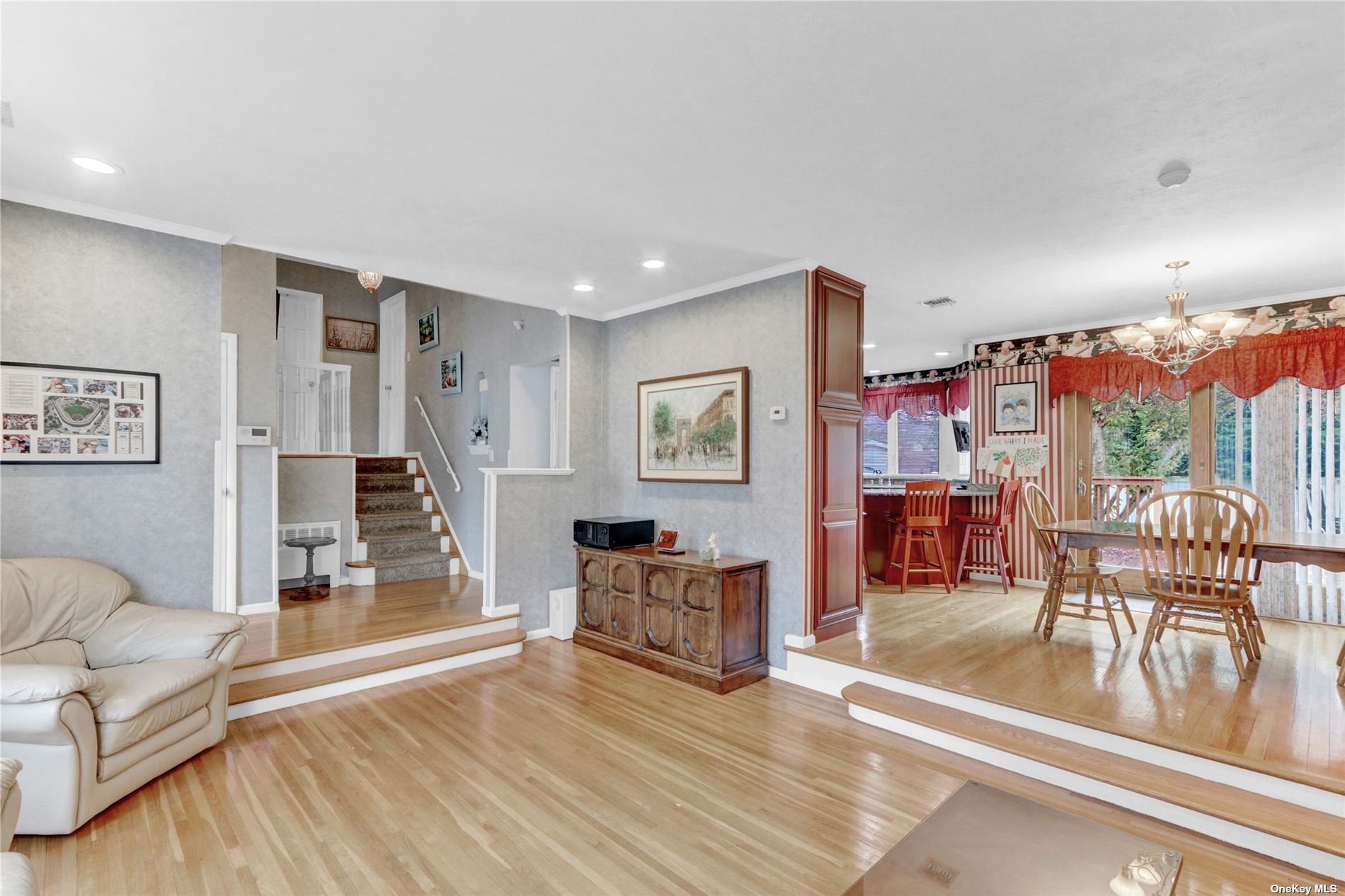 ;
;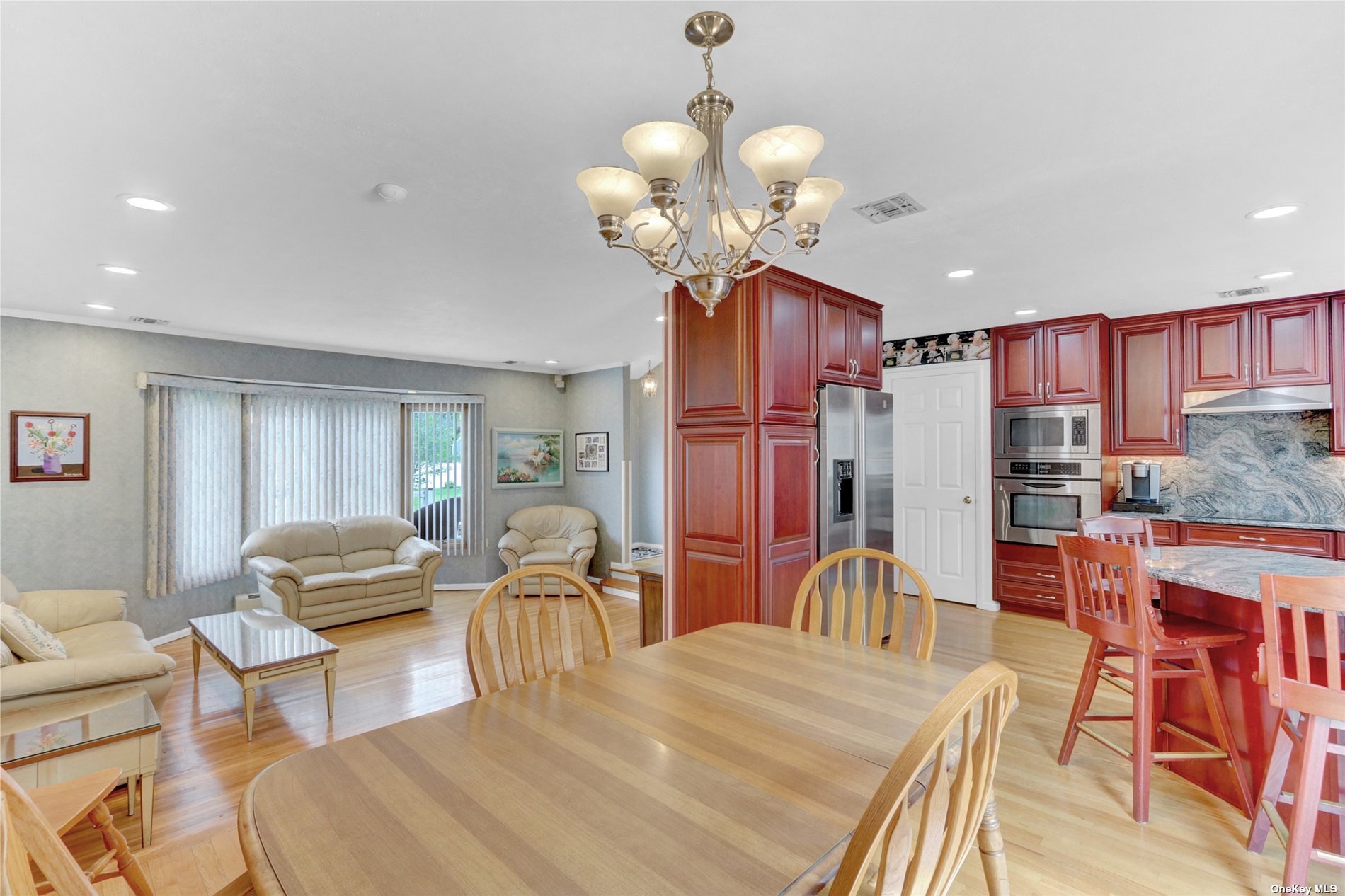 ;
;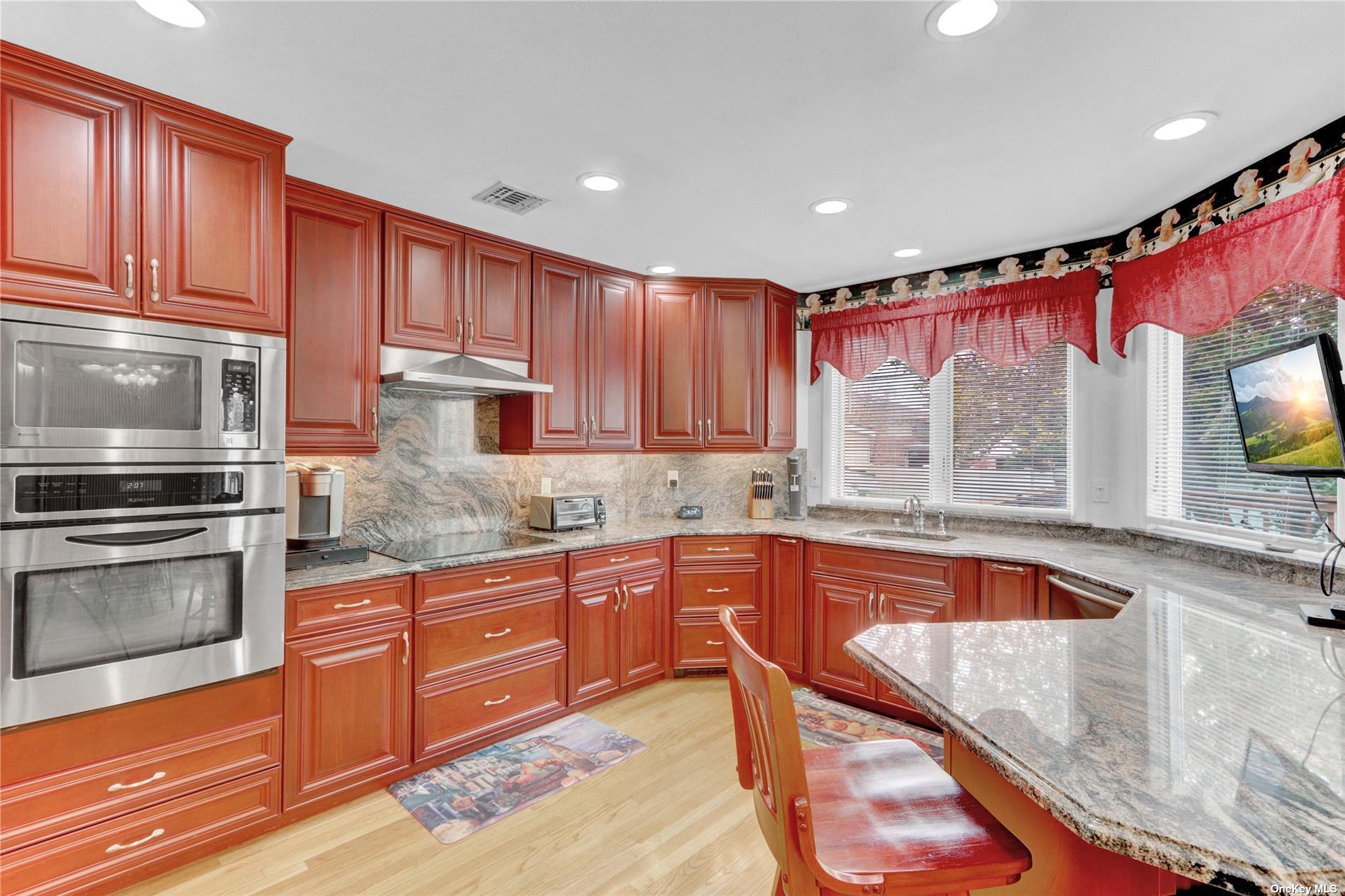 ;
;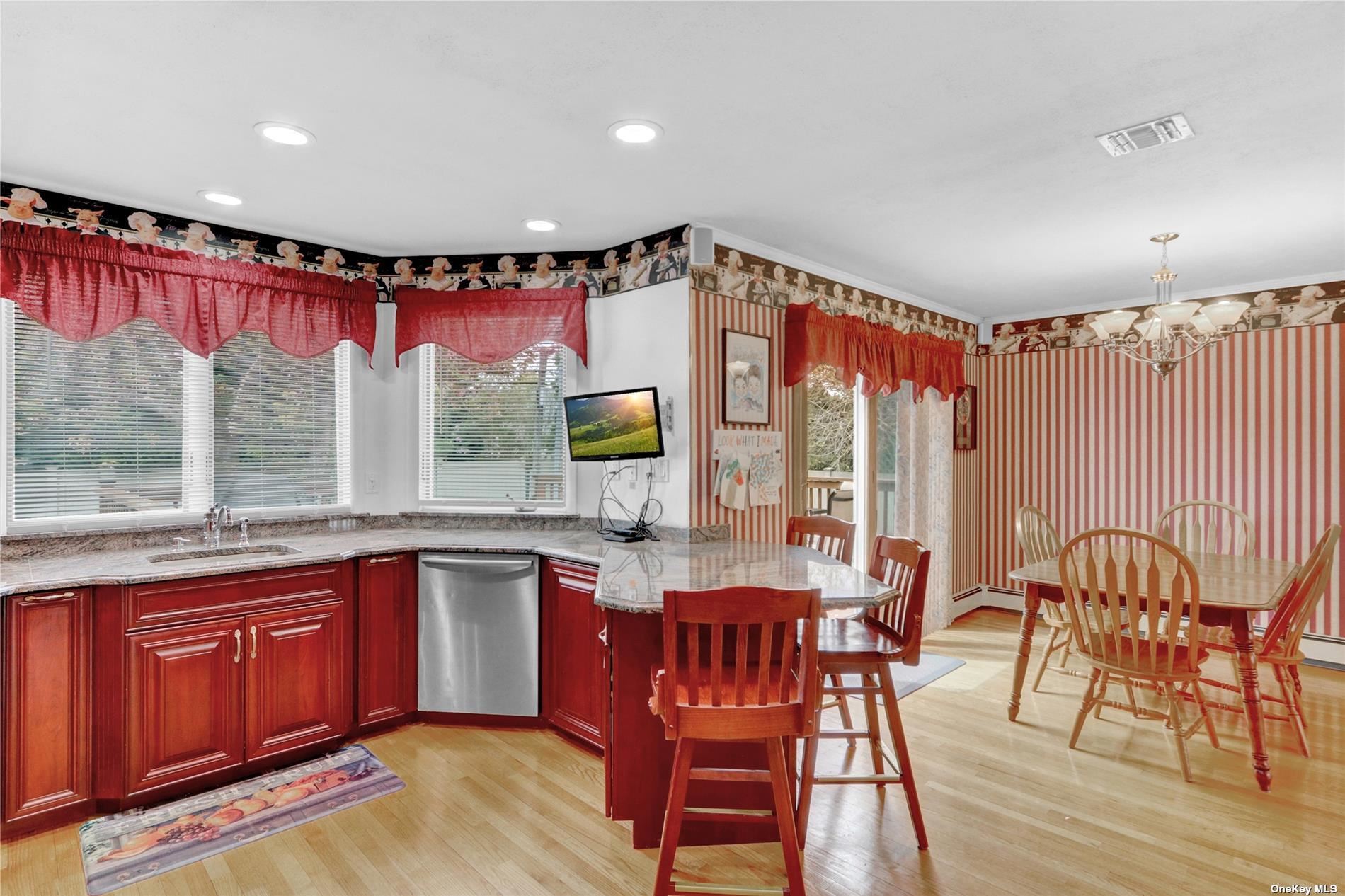 ;
;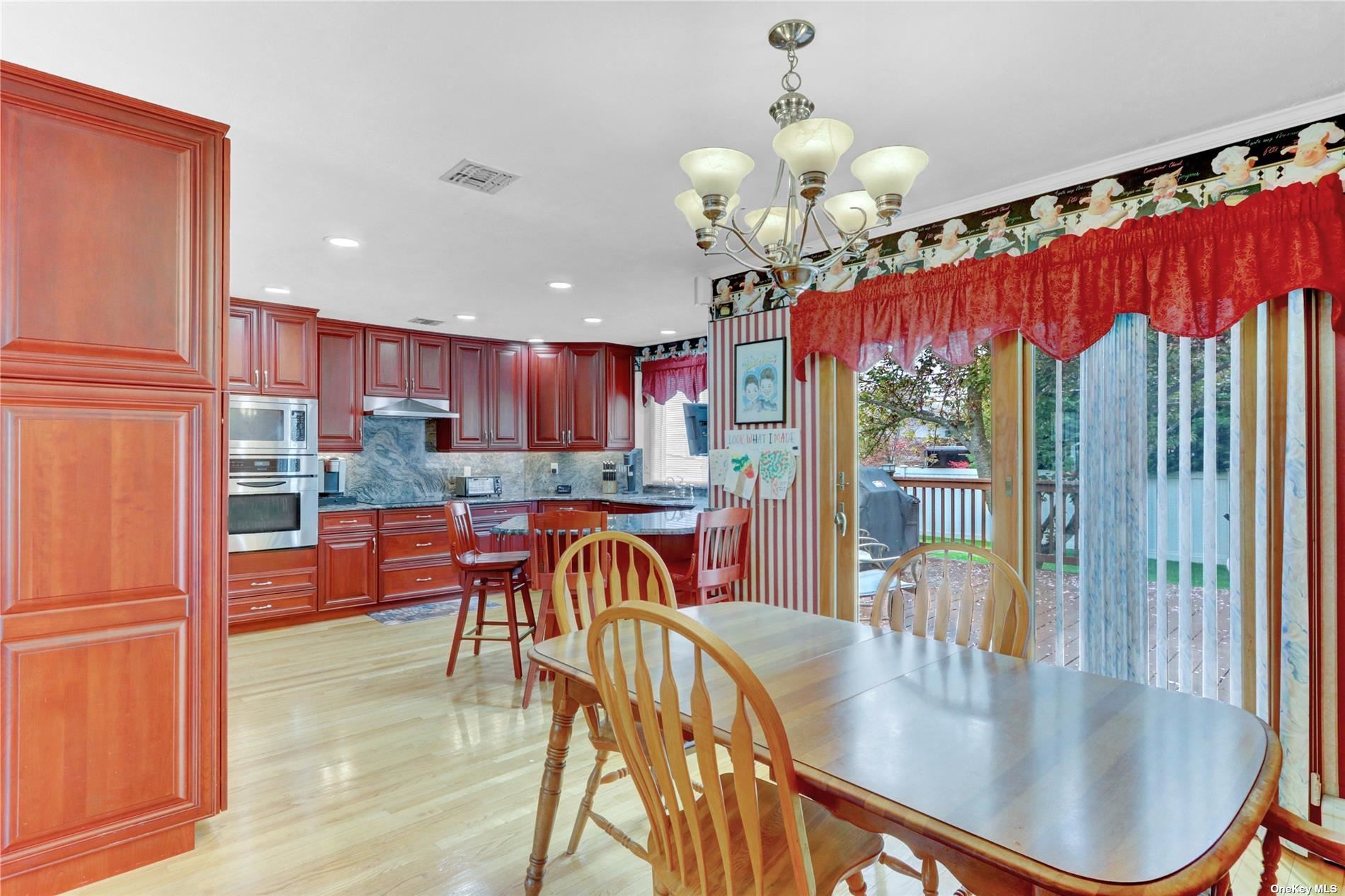 ;
;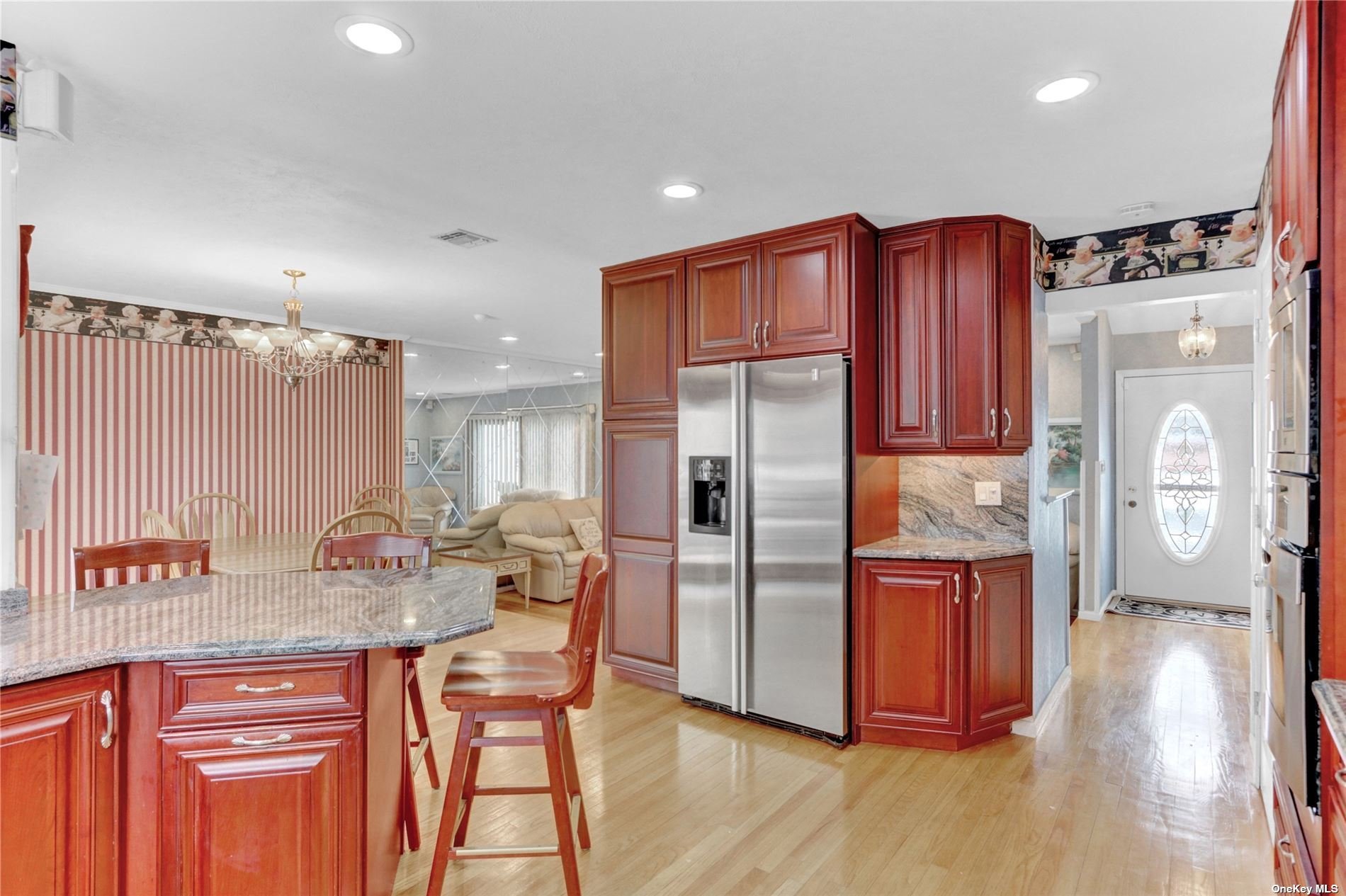 ;
;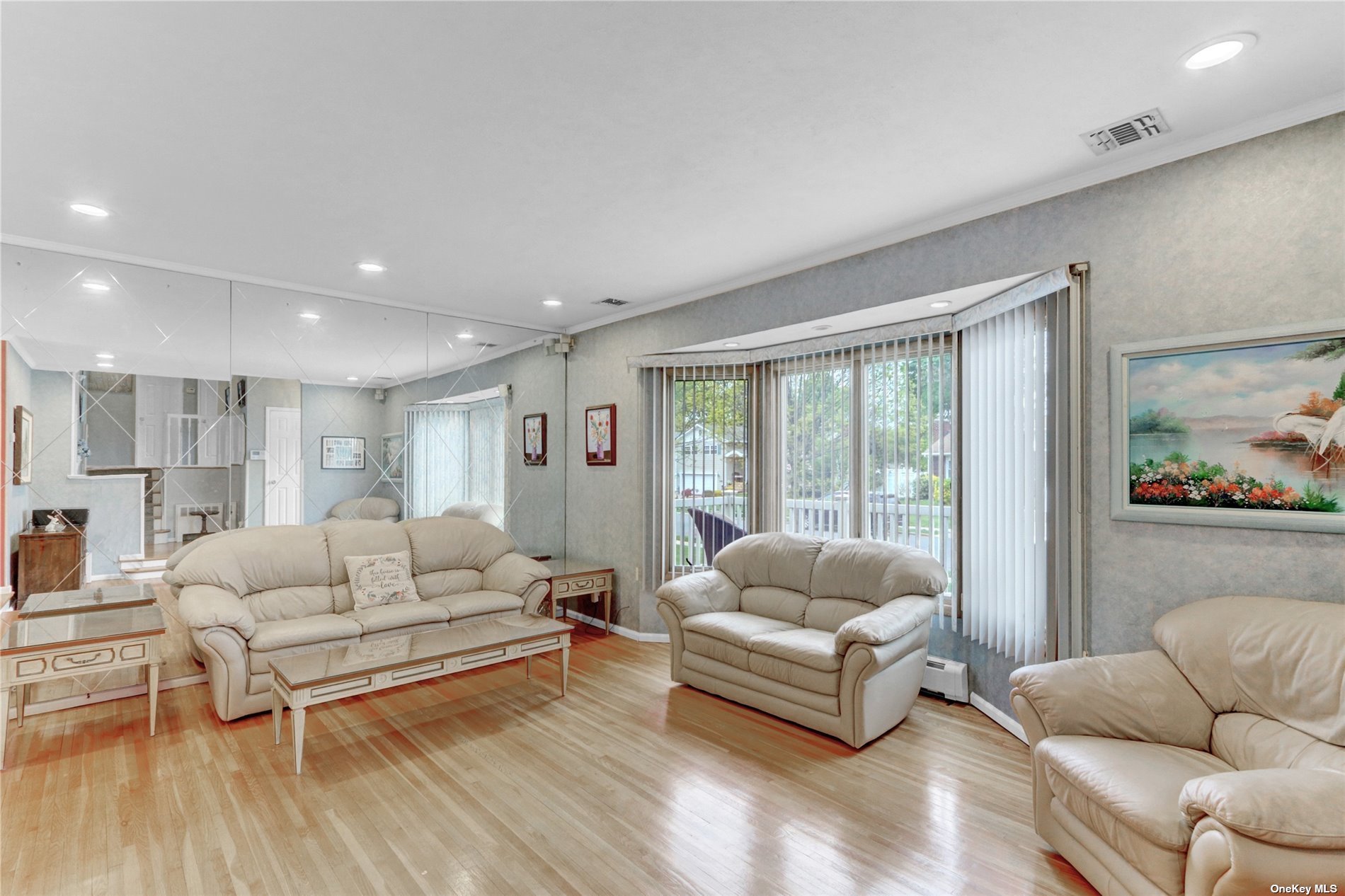 ;
;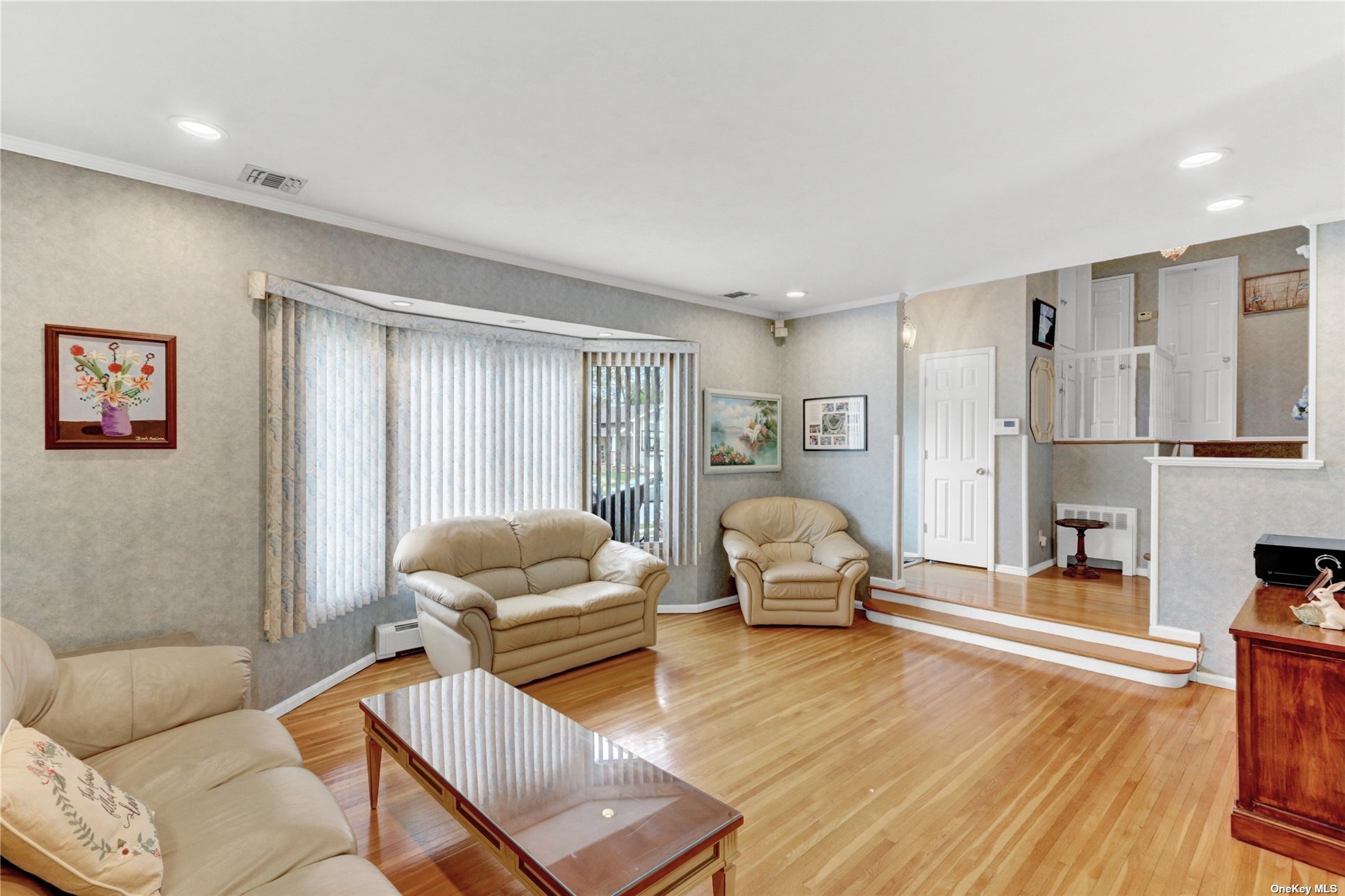 ;
;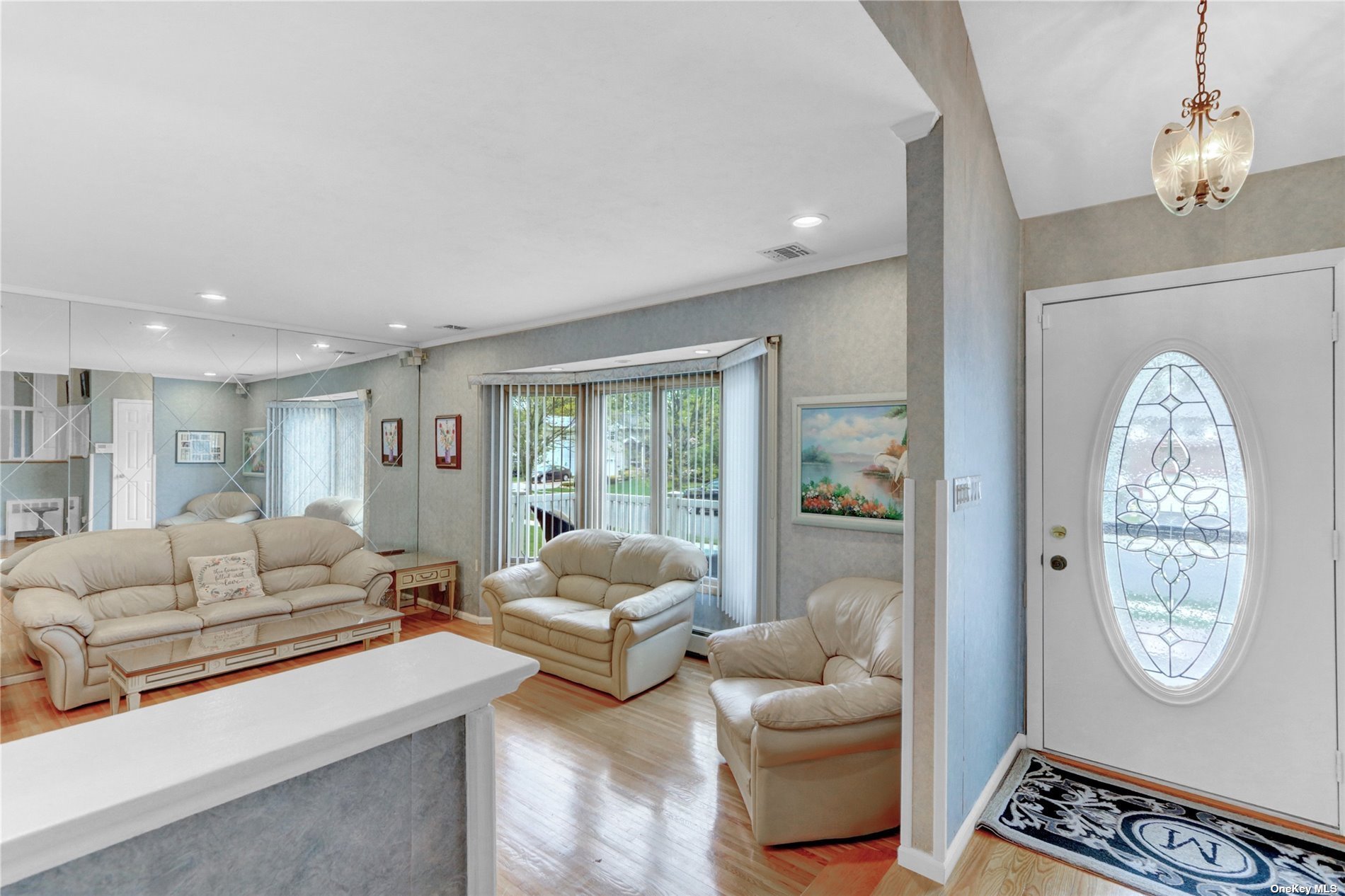 ;
;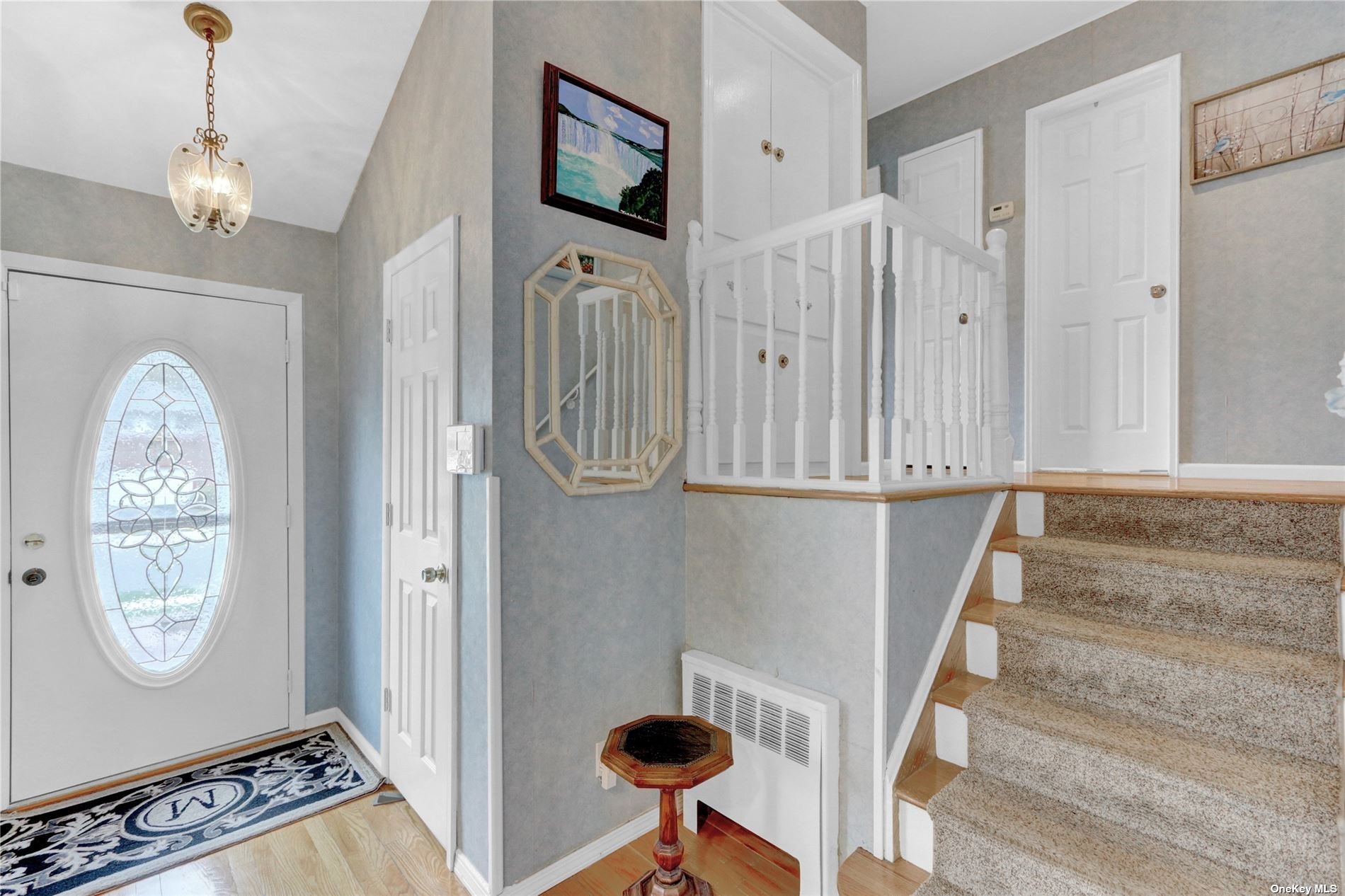 ;
;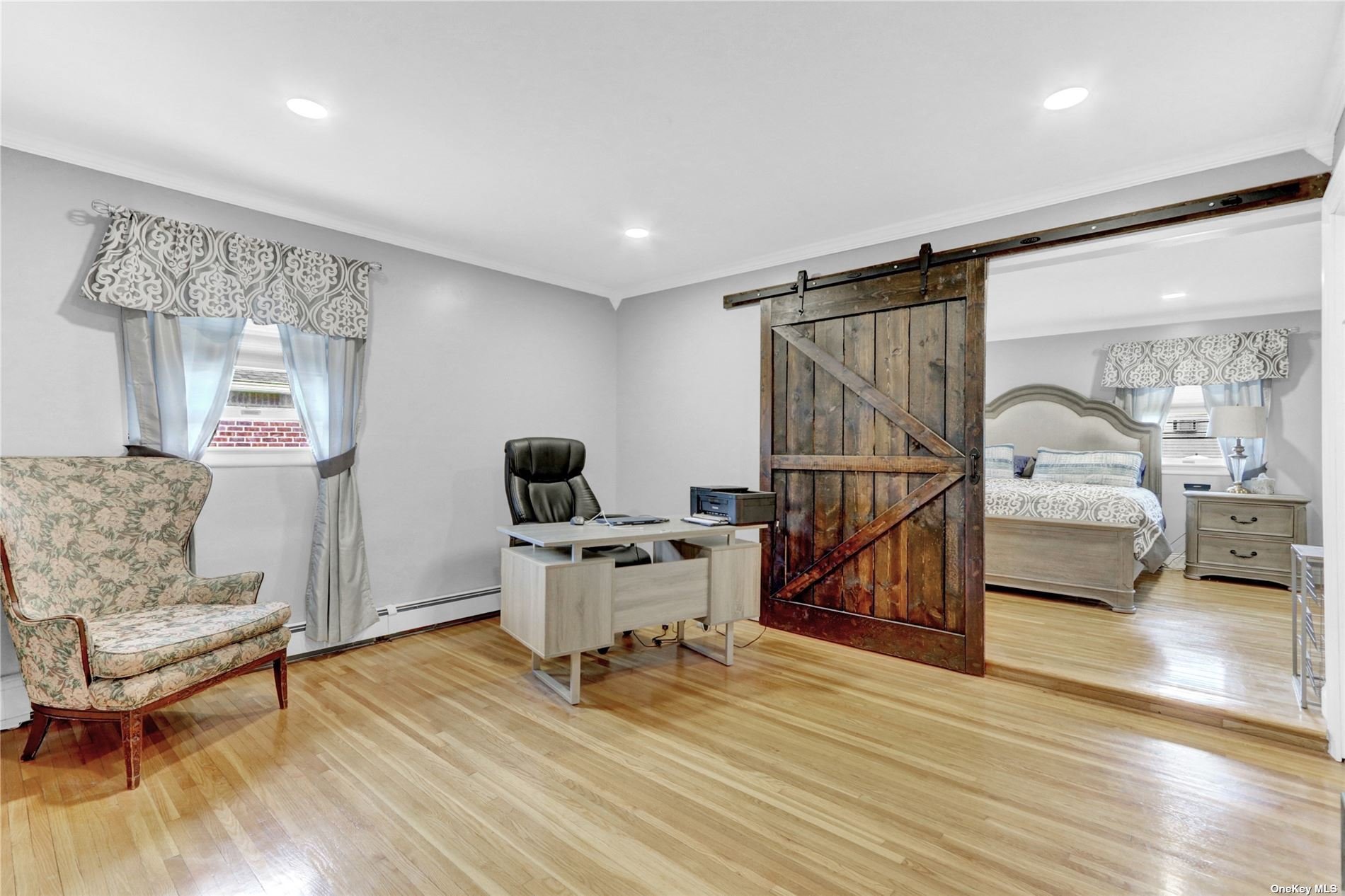 ;
;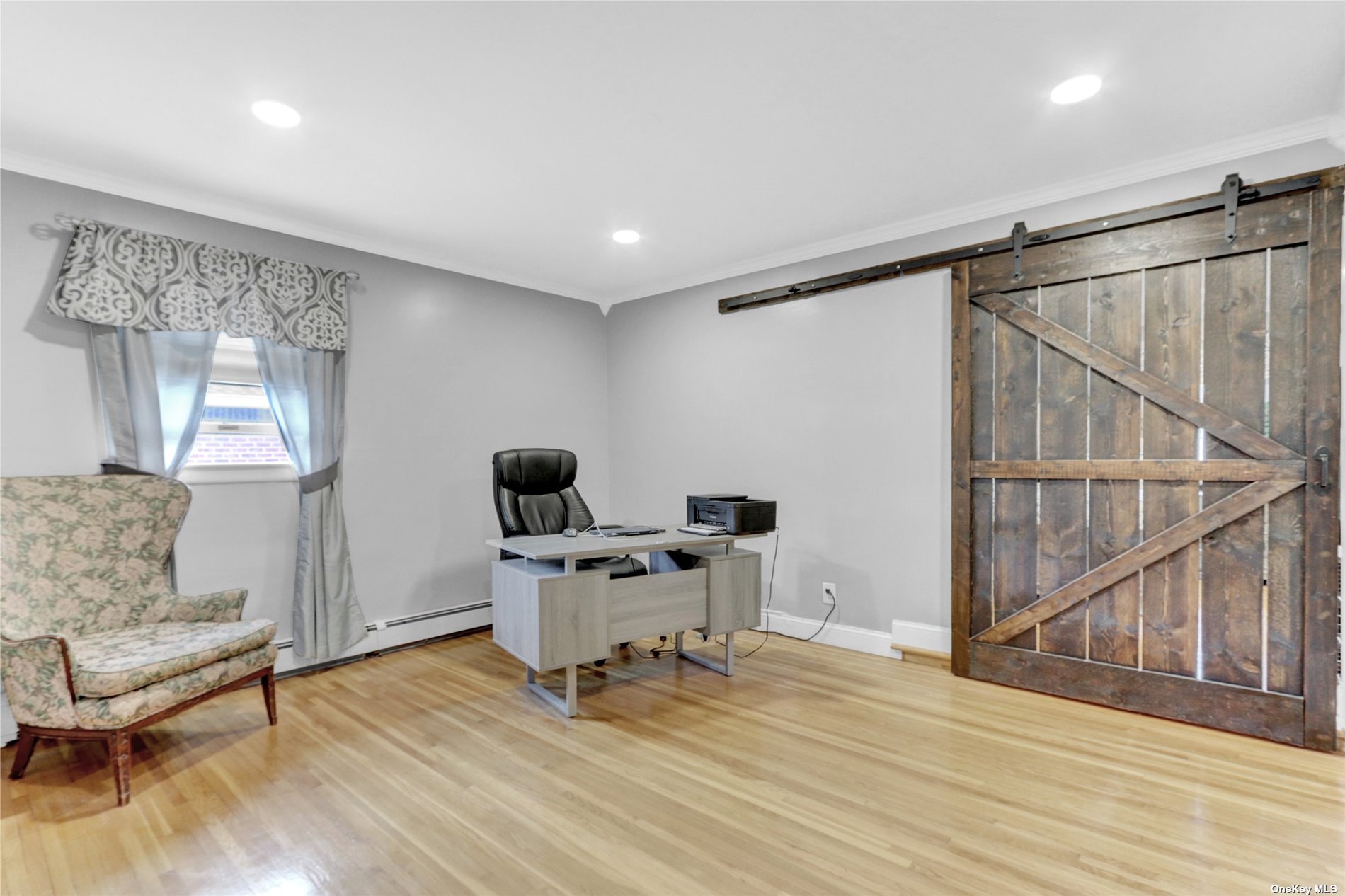 ;
;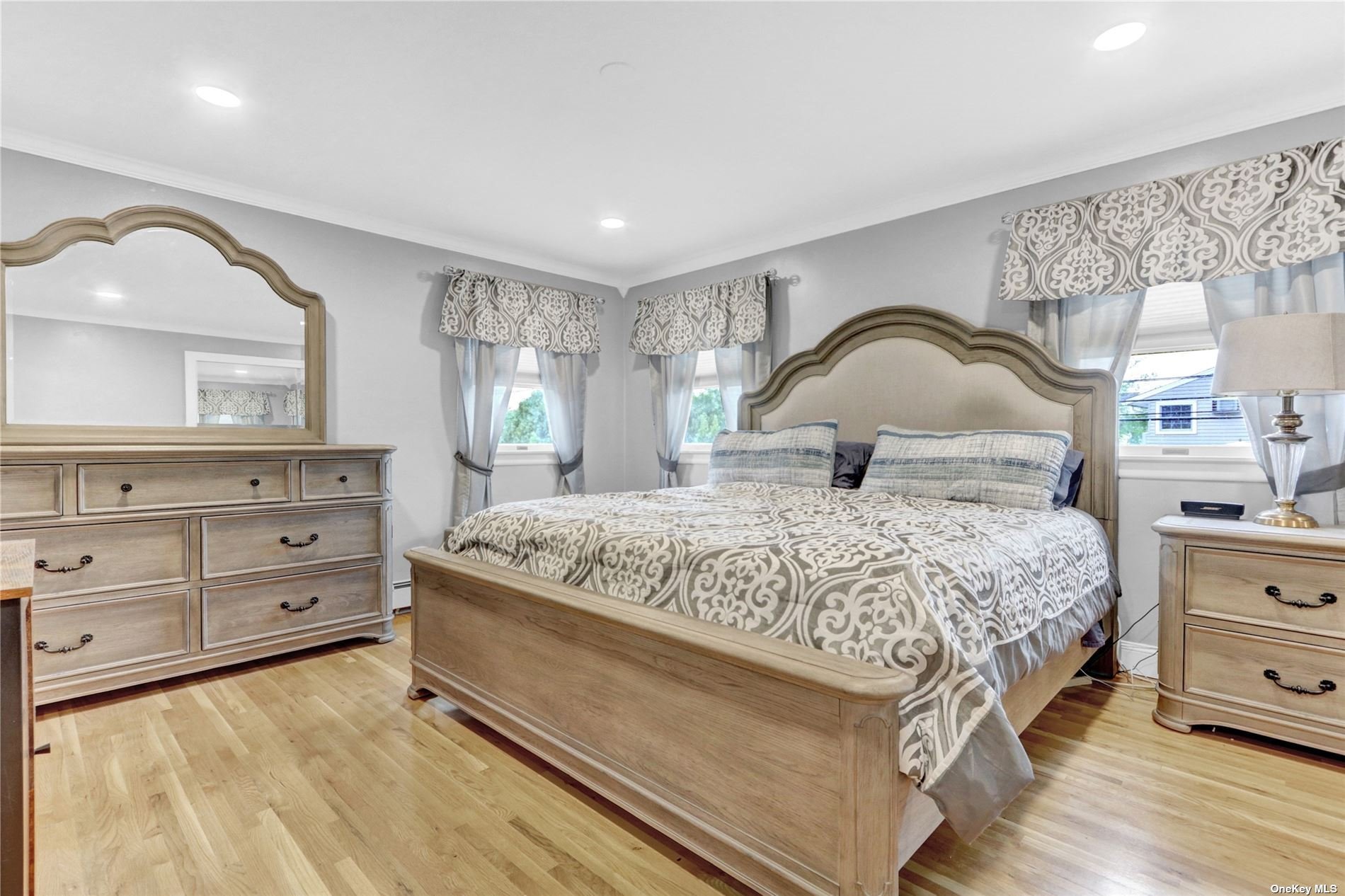 ;
;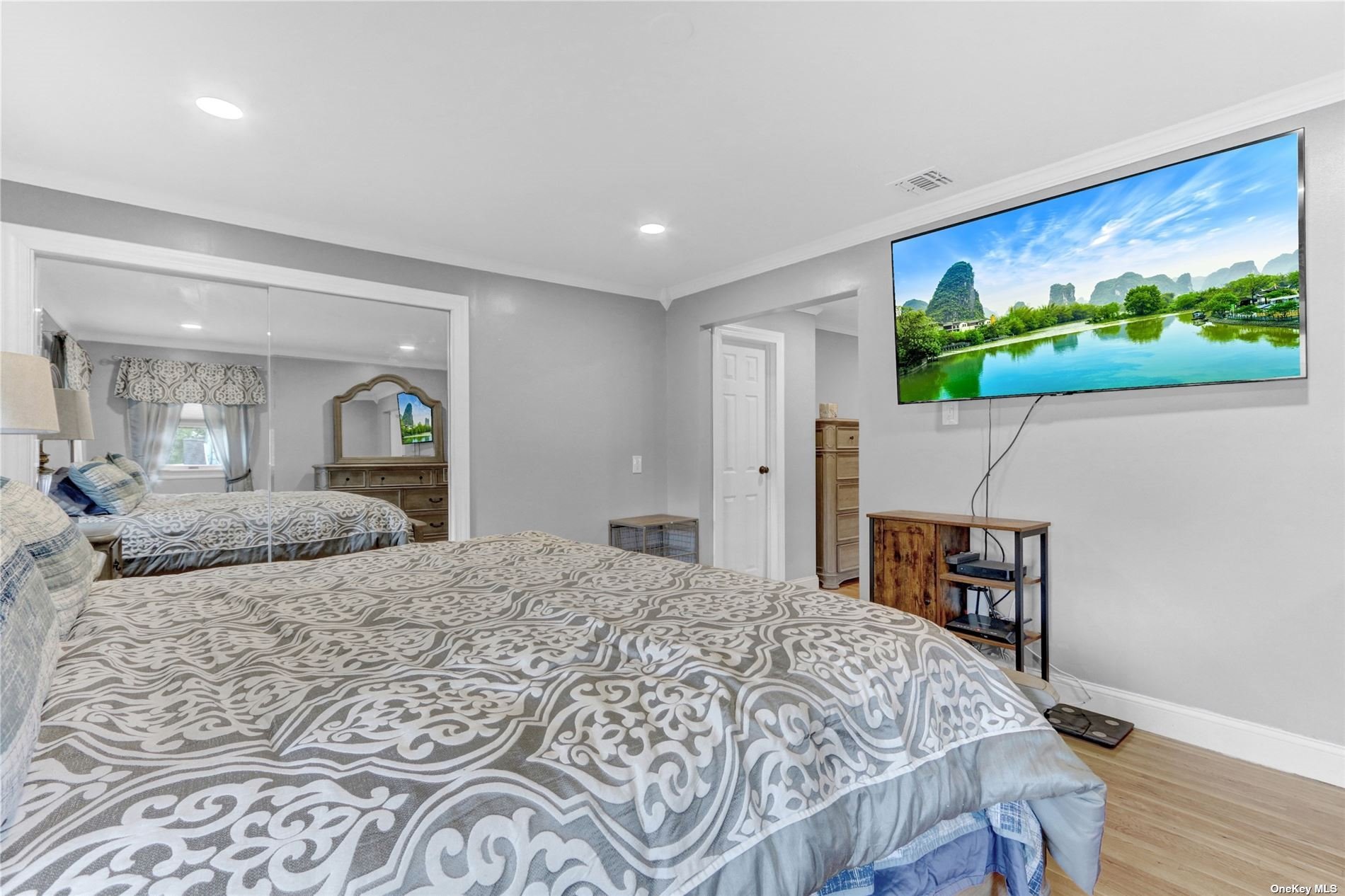 ;
;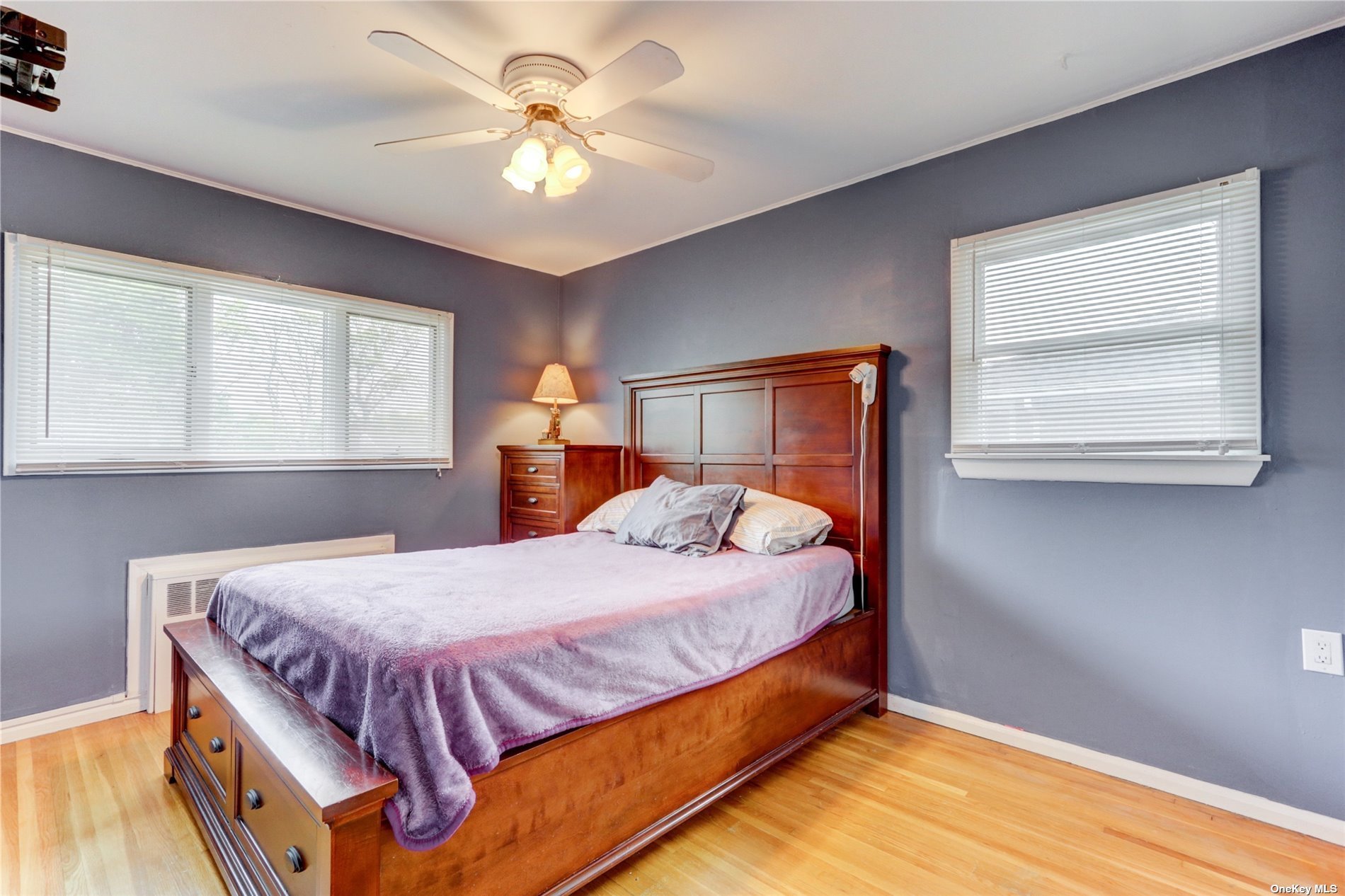 ;
;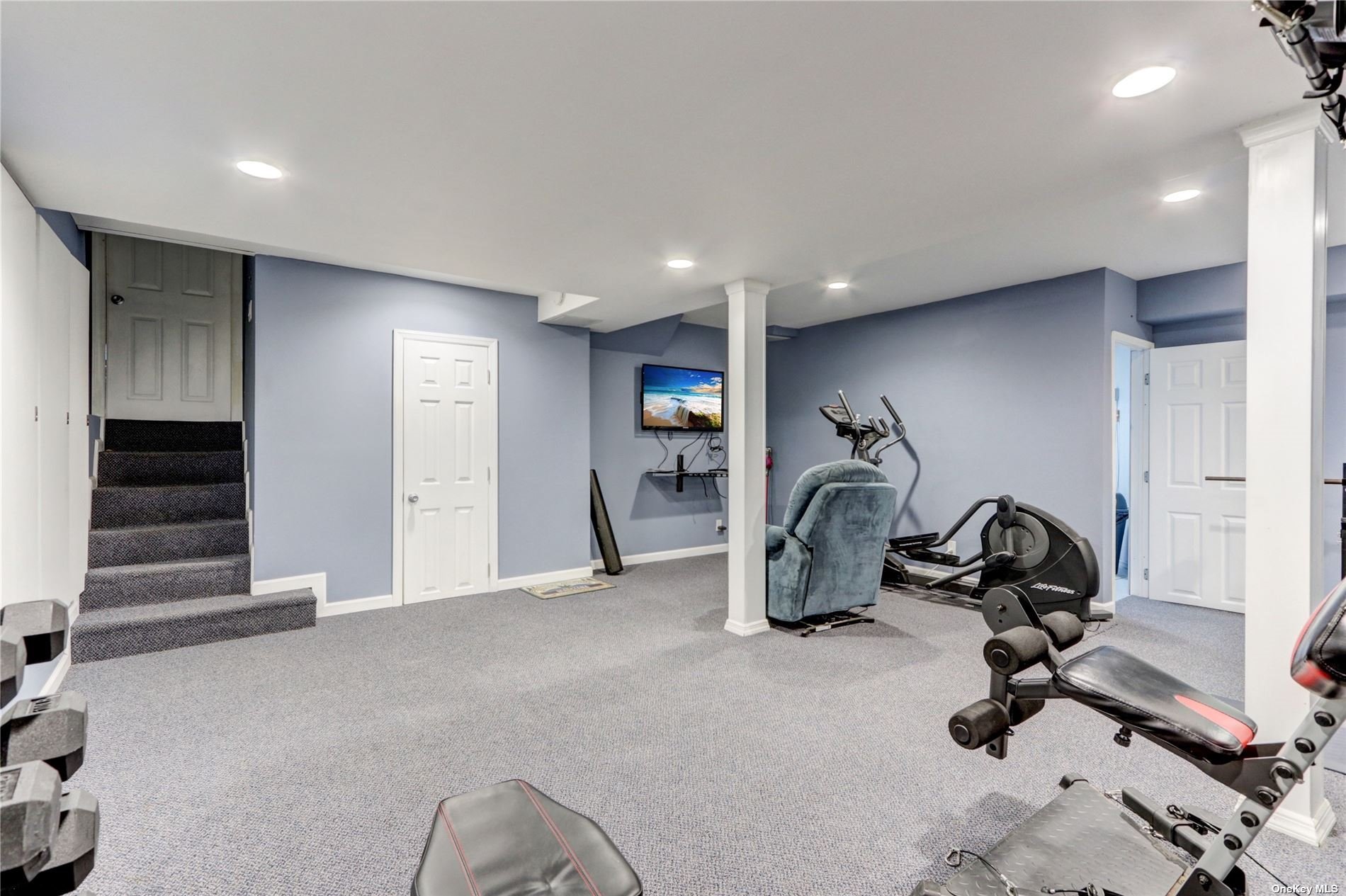 ;
;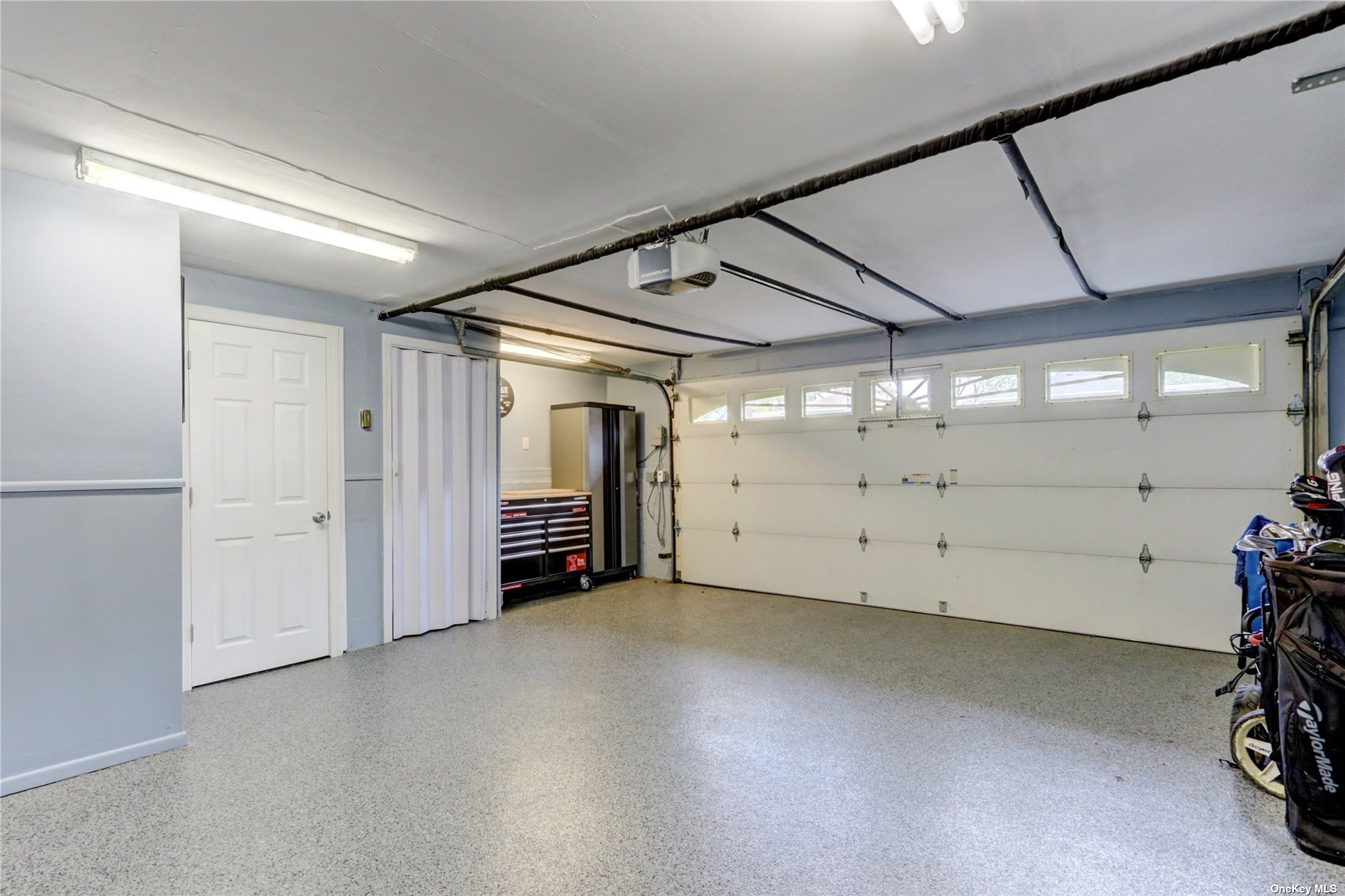 ;
;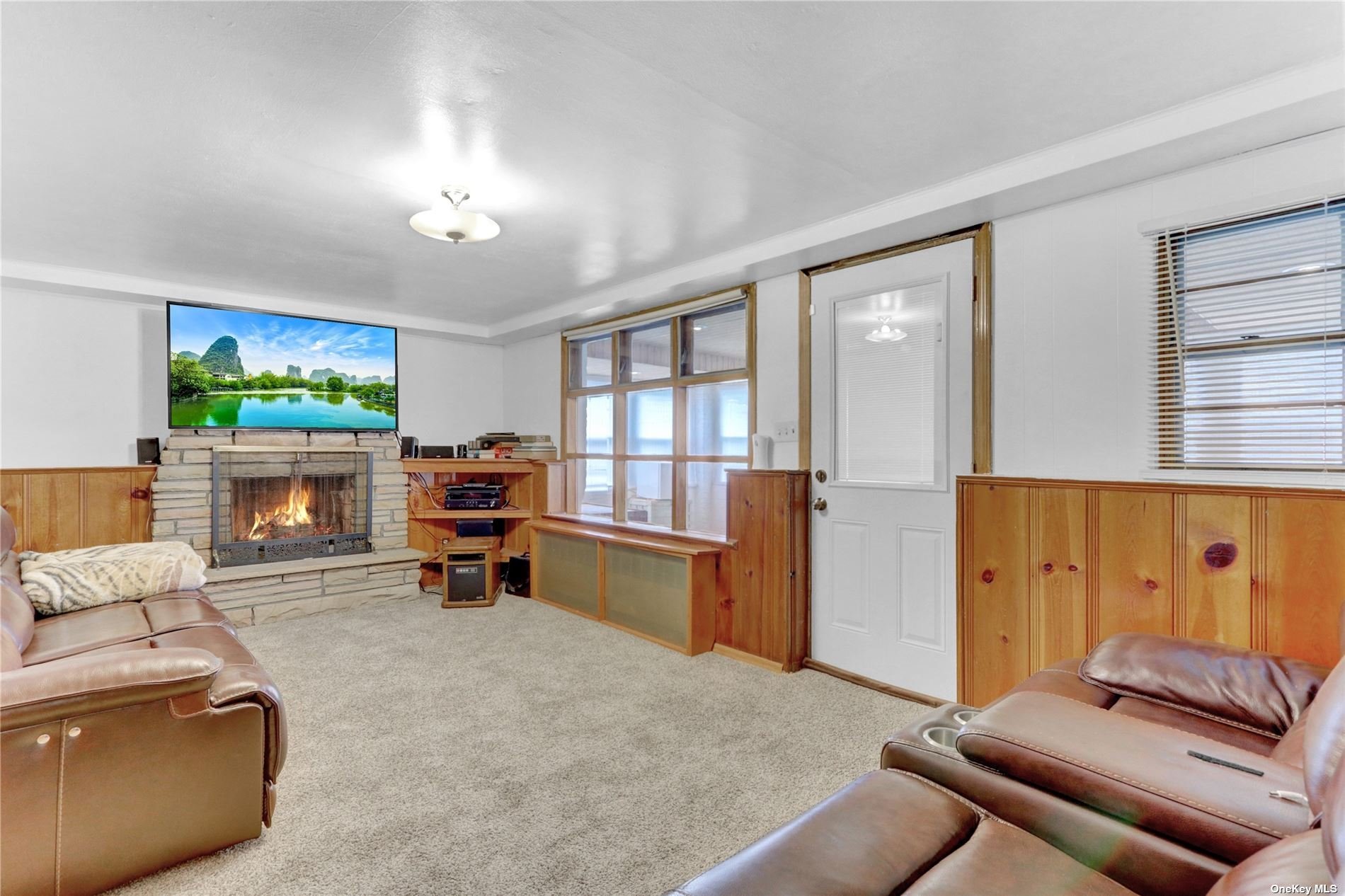 ;
;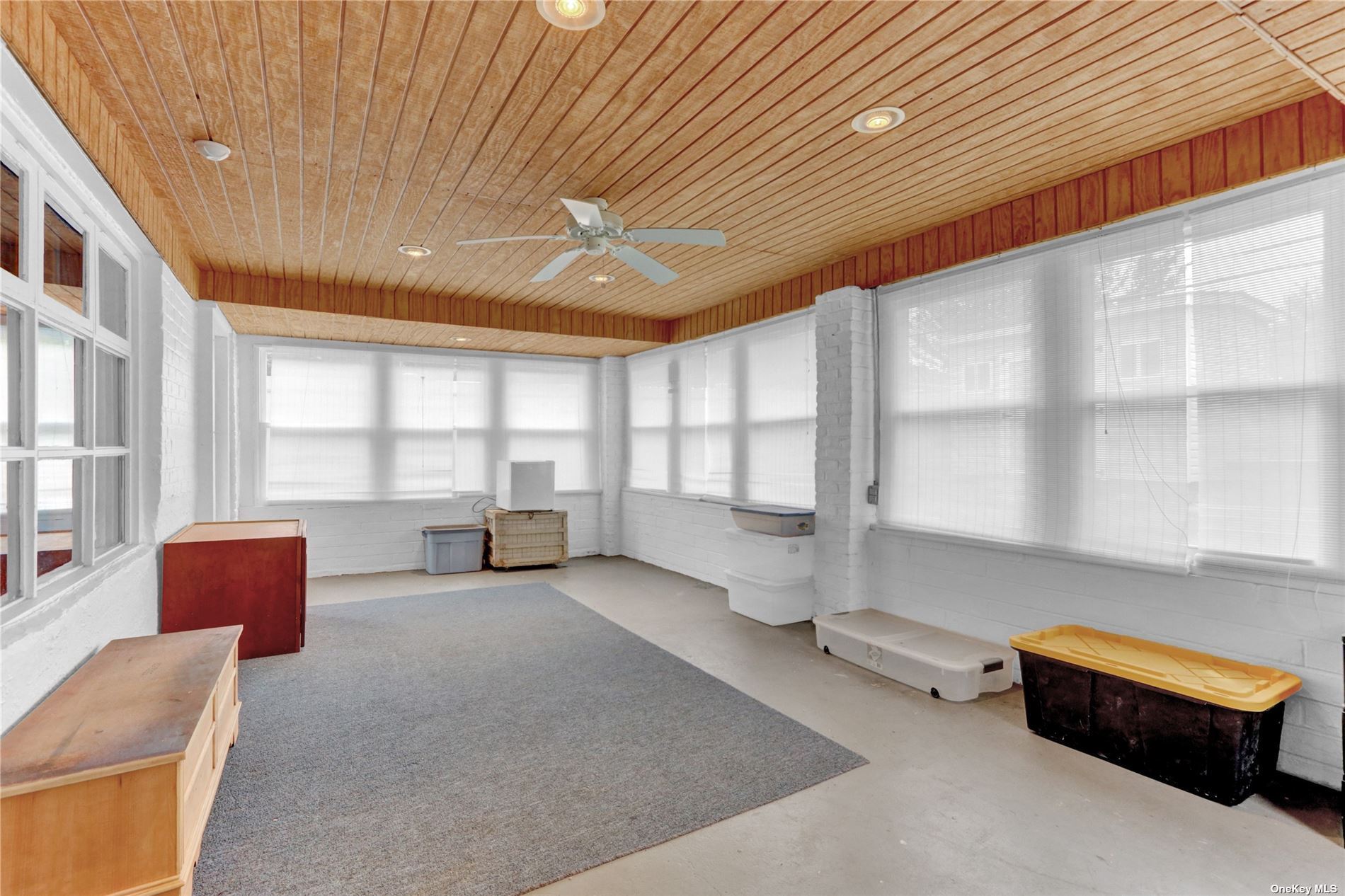 ;
;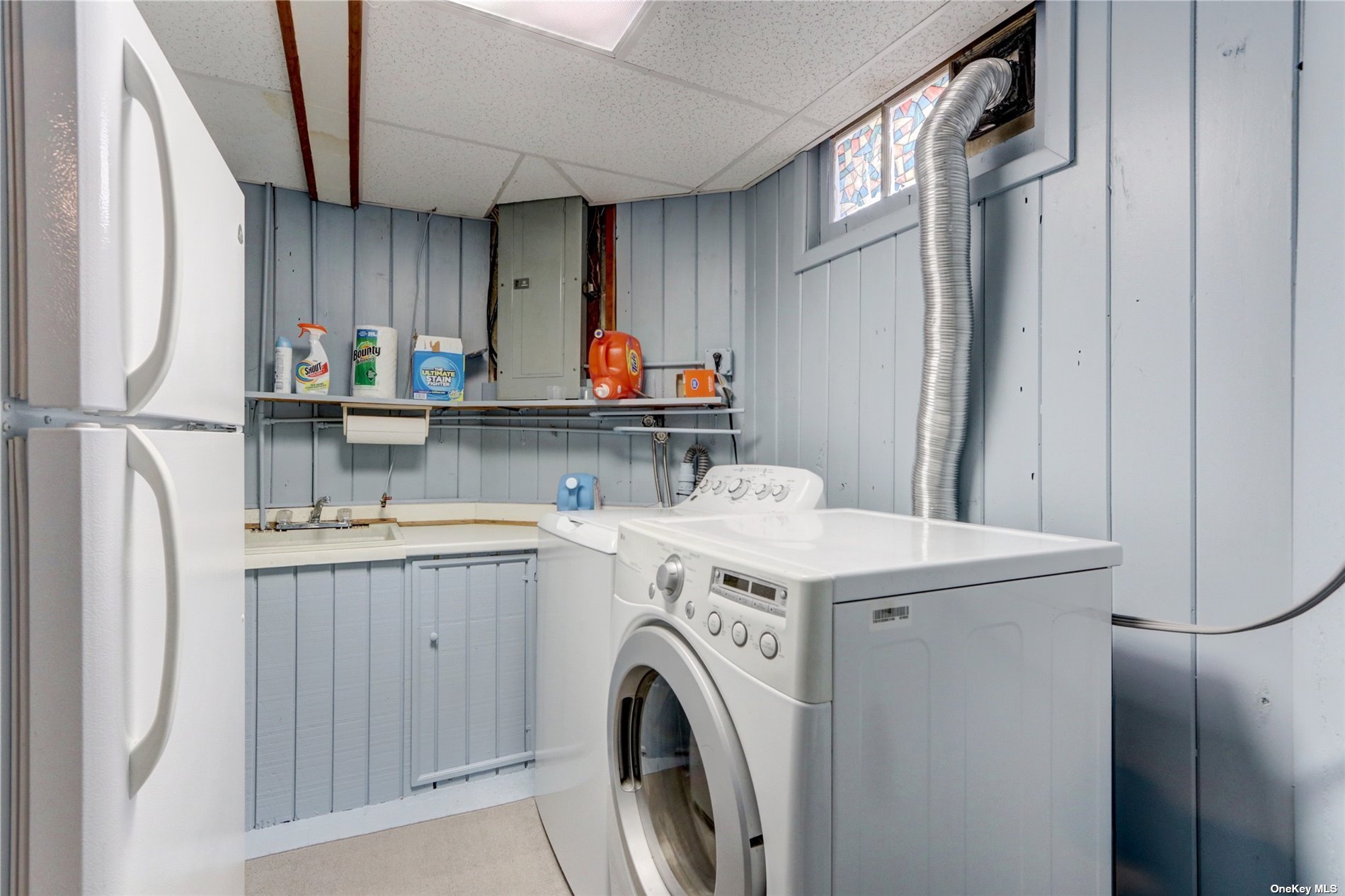 ;
;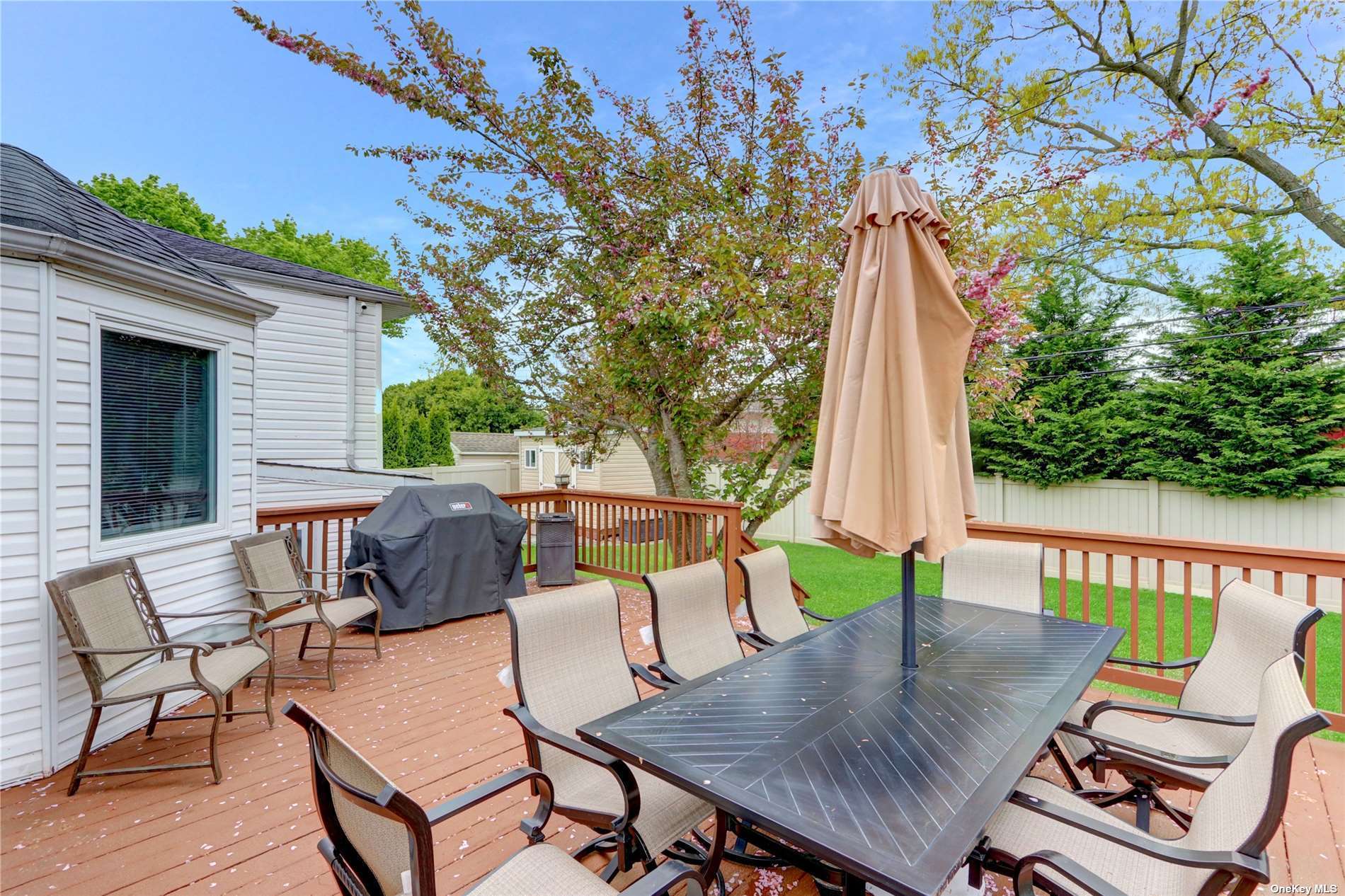 ;
;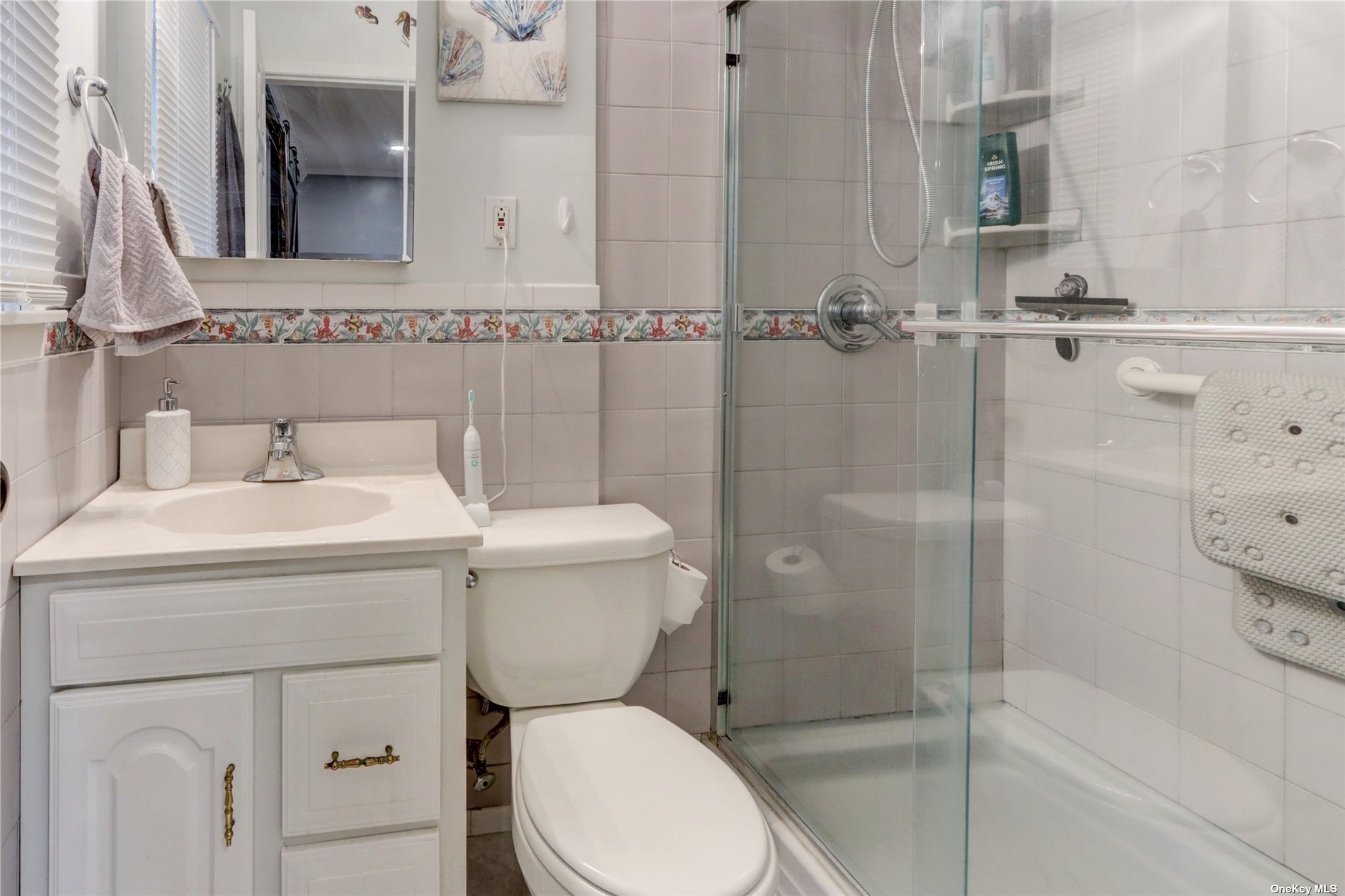 ;
;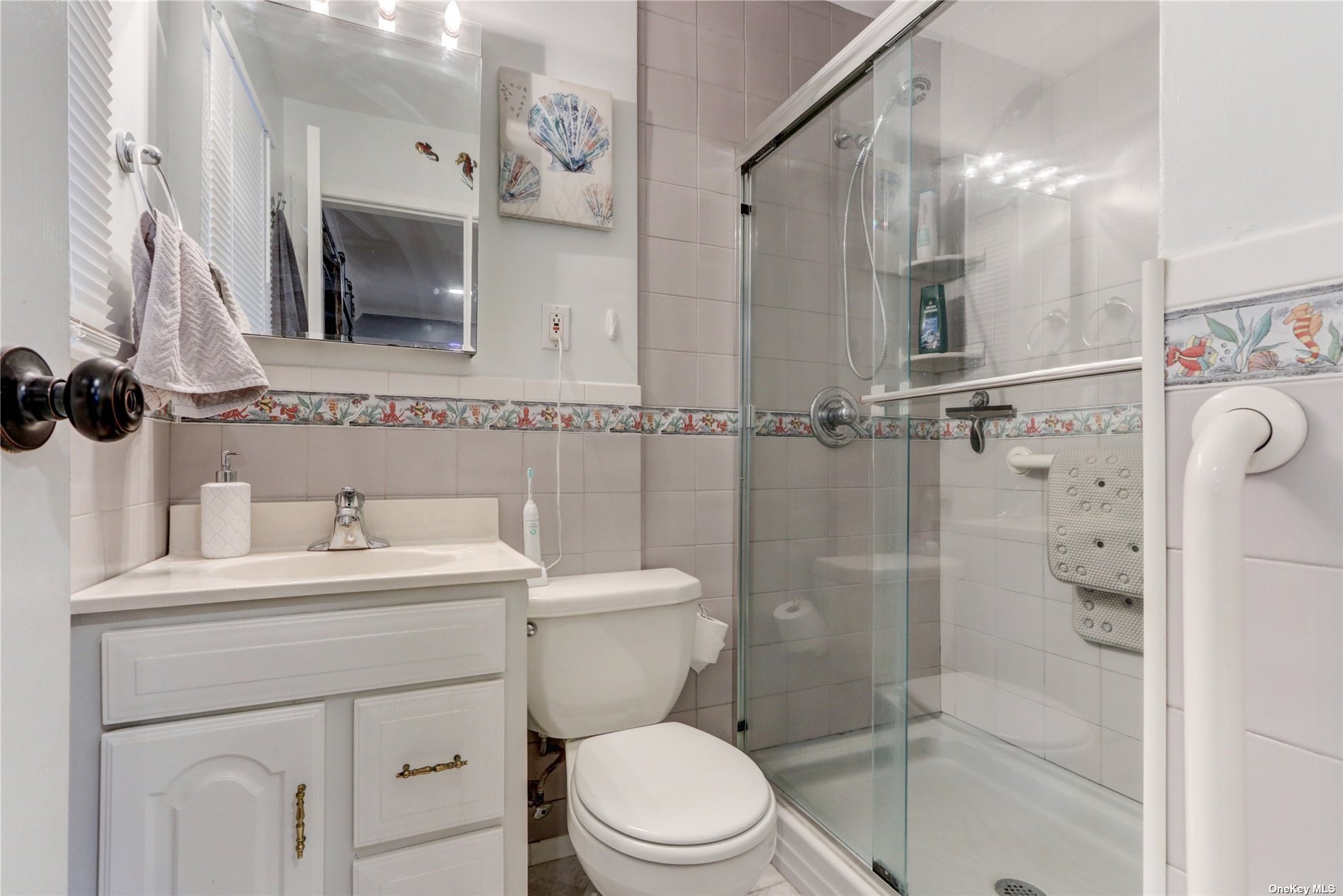 ;
;